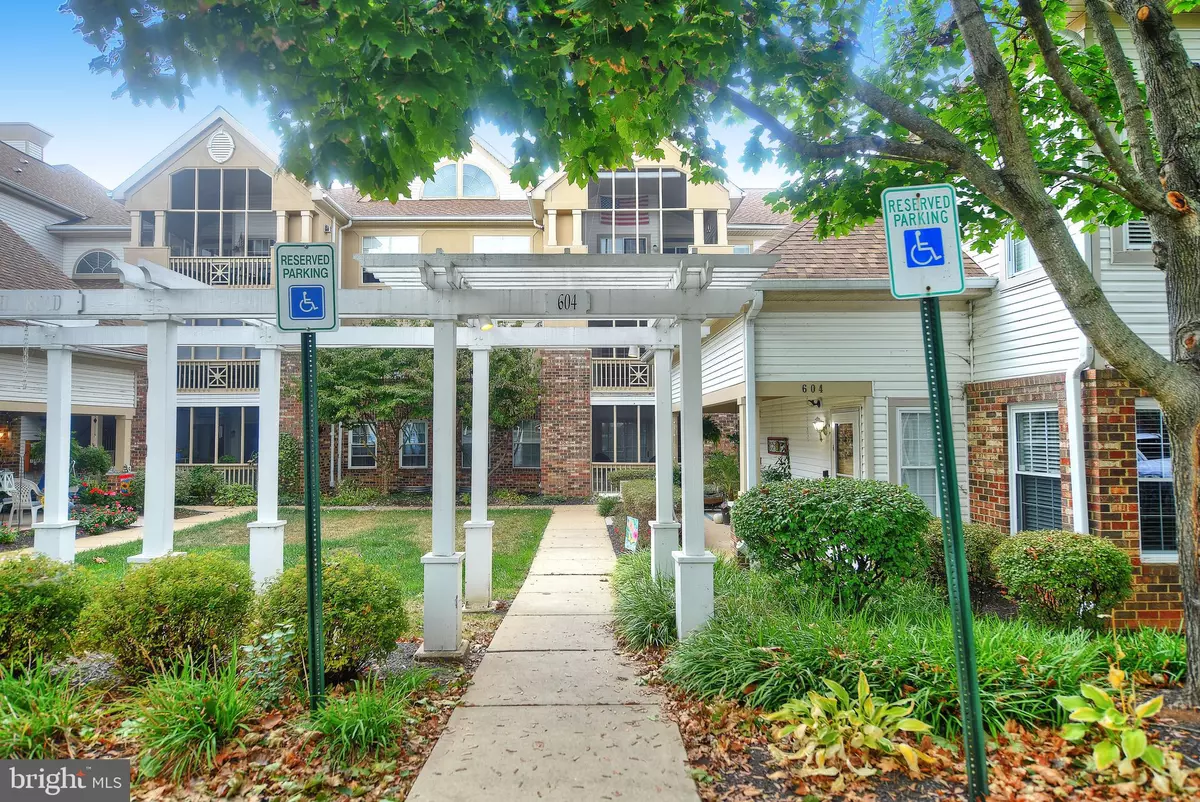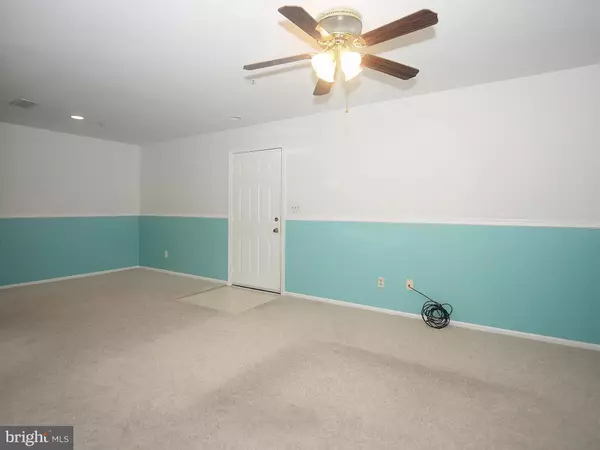$128,000
$134,000
4.5%For more information regarding the value of a property, please contact us for a free consultation.
604 CHURCHHILL RD #J Bel Air, MD 21014
2 Beds
1 Bath
828 SqFt
Key Details
Sold Price $128,000
Property Type Condo
Sub Type Condo/Co-op
Listing Status Sold
Purchase Type For Sale
Square Footage 828 sqft
Price per Sqft $154
Subdivision English Country Manor
MLS Listing ID MDHR239666
Sold Date 03/27/20
Style Other
Bedrooms 2
Full Baths 1
Condo Fees $260/mo
HOA Y/N N
Abv Grd Liv Area 828
Originating Board BRIGHT
Year Built 1994
Annual Tax Amount $1,957
Tax Year 2019
Property Description
*NEW PRICE!! An Affordable Condo Opportunity In the Lovely and Highly Sought after English Country Manor Community Location is Waiting for You! . This Bright and Cheery 2-Bedroom Dwelling plus the 1 Spacious Full Bathroom with Tiled Walls and Soaking Tub is not all!. The Second Floor Unit Boasts an Open Space Flloor Plan which Captures Beams of Natural Light along with the Bonus-sized Fully Screened 13X11 Porch for Any-Time-of-the-Day Relaxation . Plenty of Space in the Dining Area for the Table and Chairs along with Other pieces of funiture, Finishing off the Remaining Living room Space is a Comforting Ceiling Fan and Slider door access to the Screened-in Porch. The Galley kitchen offers Ample Counter Space enhanced by the Complimentary Wide Pass-Through Wall space over the Kitchen Sink area plus a Separate Laundry room.. Appliances will Convey. This leaves the Delightful 16X11 Master Bedroom accented with Ceiling Fan, Larger Double Pane windows with Sheers and the Spacious Walk-in Closet . The Master Bed Room Size Will Not disappoint! The inviting amenities are the Pool, Community Center, Club House ,Exercise /Fitness room and Well Maintained Common Grounds. Don't miss out!
Location
State MD
County Harford
Zoning RESIDENTIAL
Rooms
Other Rooms Living Room, Dining Room, Primary Bedroom, Bedroom 2, Kitchen, Laundry
Main Level Bedrooms 2
Interior
Interior Features Carpet, Ceiling Fan(s), Entry Level Bedroom, Walk-in Closet(s), Soaking Tub
Hot Water Natural Gas
Heating Forced Air
Cooling Ceiling Fan(s), Central A/C
Flooring Carpet, Vinyl, Ceramic Tile
Equipment Dishwasher, Dryer - Gas, Exhaust Fan, Oven/Range - Gas, Range Hood, Refrigerator
Window Features Double Pane
Appliance Dishwasher, Dryer - Gas, Exhaust Fan, Oven/Range - Gas, Range Hood, Refrigerator
Heat Source Natural Gas
Laundry Main Floor
Exterior
Utilities Available Natural Gas Available, Water Available, Sewer Available
Amenities Available Common Grounds, Meeting Room, Pool - Outdoor
Waterfront N
Water Access N
Accessibility None
Parking Type Parking Lot
Garage N
Building
Story 1
Unit Features Garden 1 - 4 Floors
Sewer Public Sewer
Water Public
Architectural Style Other
Level or Stories 1
Additional Building Above Grade
New Construction N
Schools
School District Harford County Public Schools
Others
Pets Allowed Y
HOA Fee Include Common Area Maintenance,Ext Bldg Maint,Insurance,Lawn Maintenance,Management,Reserve Funds,Road Maintenance,Snow Removal,Trash,Pool(s)
Senior Community No
Tax ID 03-298949
Ownership Condominium
Security Features Carbon Monoxide Detector(s),Smoke Detector
Acceptable Financing Cash, Conventional, FHA, VA
Listing Terms Cash, Conventional, FHA, VA
Financing Cash,Conventional,FHA,VA
Special Listing Condition Standard
Pets Description Size/Weight Restriction, Number Limit
Read Less
Want to know what your home might be worth? Contact us for a FREE valuation!

Our team is ready to help you sell your home for the highest possible price ASAP

Bought with Ewa Krasel • Long & Foster Real Estate, Inc.






